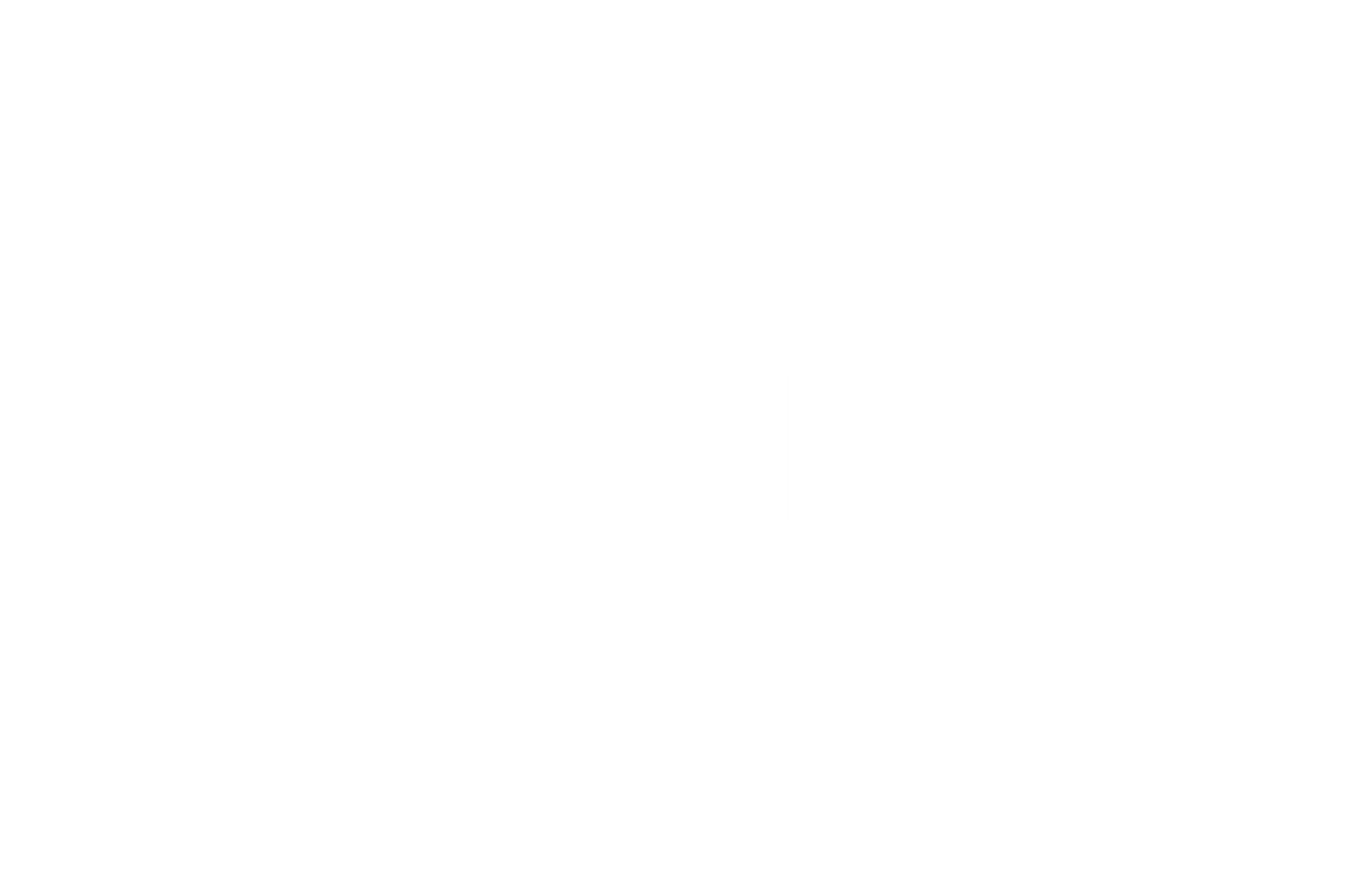

969 N 1200 W Active Save Request In-Person Tour Request Virtual Tour
Marriott Slaterville,UT 84404
Key Details
Property Type Single Family Home
Sub Type Single Family Residence
Listing Status Active
Purchase Type For Sale
Square Footage 4,040 sqft
Price per Sqft $197
MLS Listing ID 2065293
Style Stories: 2
Bedrooms 6
Full Baths 3
Half Baths 1
Year Built 1978
Annual Tax Amount $3,514
Lot Size 0.980 Acres
Property Sub-Type Single Family Residence
Property Description
Car Enthusiast's Paradise with Unmatched Space & Style! This one-of-a-kind property is a rare gem, offering 4,040 sq ft of living space on nearly an acre (0.98 acres)-and it gets even better with a massive 2,562 sq ft detached garage/shop, perfect for car collectors, RVs, boats, and all your toys! The shop is fully insulated, heated, powered with 220v, and includes an upstairs mezzanine for extra storage. It's a dream setup for anyone who loves to tinker, build, or store their prized vehicles. Inside the charming farmhouse-style home, you'll find: 6 bedrooms & 4 bathrooms A main-floor master suite for comfort and convenience Main-floor laundry A spacious great room, ideal for entertaining Wheelchair accessible layout, including wide doorways and main-level living French doors opening to a covered patio and fenced backyard-perfect for pets, play, or relaxing with family Bonus: a separate upper-level apartment/ADU with 3 bedrooms, 1 bath, and its own entrance-ideal for rental income, guests, or multigenerational living. Additional highlights: Attached 2-car garage Solar panels included-enjoy energy savings! Stunning east-facing views of the Wasatch Mountains No rear neighbors, with a small church next door offering added privacy This unique property is being sold As-Is, with no repairs or seller disclosures. Square footage provided as a courtesy-buyers to verify independently. Homes like this don't hit the market often-schedule your showing today and don't miss out!
Location
State UT
County Weber
Area Ogdn; Farrw; Hrsvl; Pln Cty.
Zoning Single-Family
Rooms
Other Rooms Workshop
Interior
Heating Gas: Central
Cooling Central Air,Active Solar
Flooring Carpet,Hardwood,Tile,Slate
Fireplaces Number 1
Fireplaces Type Insert
Inclusions Ceiling Fan, Dishwasher: Portable, Dryer, Fireplace Insert, Microwave, Range, Refrigerator, Washer, Water Softener: Own, Window Coverings, Workbench
Equipment Fireplace Insert,Window Coverings,Workbench
Laundry Electric Dryer Hookup
Exterior
Exterior Feature Awning(s),Bay Box Windows,Deck; Covered,Double Pane Windows,Entry (Foyer),Lighting,Patio: Covered
Garage Spaces 6.0
Utilities Available Natural Gas Connected,Electricity Connected,Sewer Connected,Sewer: Public,Water Connected
View Y/N Yes
View Mountain(s)
Roof Type Asphalt
Building
Lot Description Curb & Gutter,Fenced: Part,Road: Paved,Sidewalks,Sprinkler: Auto-Full,View: Mountain
Story 2
Sewer Sewer: Connected,Sewer: Public
Water Culinary
Structure Type Aluminum,Brick,Stone,Stucco
New Construction No
Schools
Elementary Schools Farr West
Middle Schools Wahlquist
High Schools Fremont
School District Weber
Others
Acceptable Financing Cash,FHA,VA Loan
Listing Terms Cash,FHA,VA Loan